Balcony Repair and Waterproofing: DIY or Call the Professionals?
Picture this: a warm cup of coffee in hand, the gentle morning sun kissing your face as you take in the breathtaking cityscape from your balcony. Or...
8 min read
Alex Rodriguez Dec 14 2022
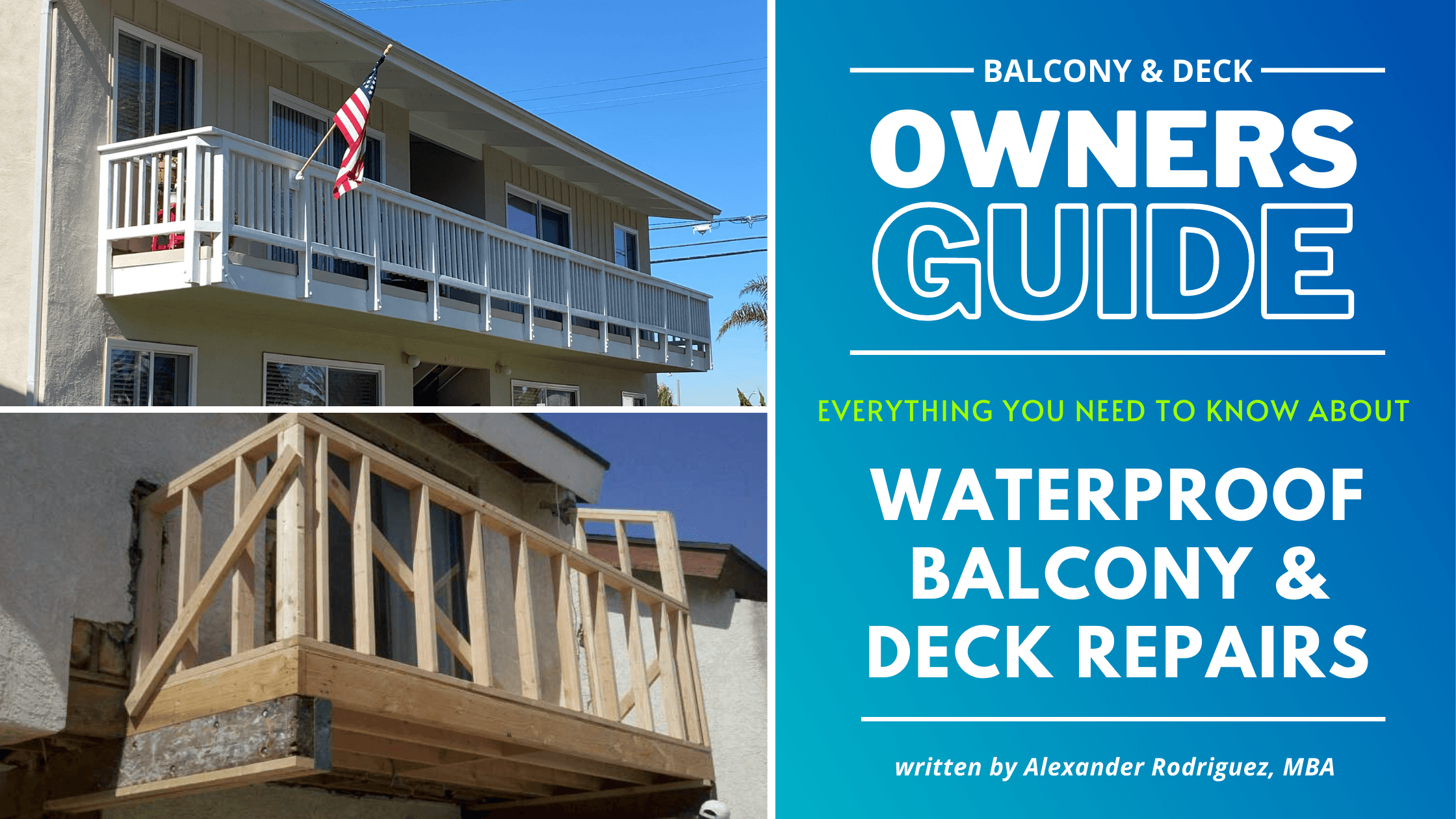
Balcony decks are beautiful and can offer personal outdoor space, but did you know that they require annual maintenance? Most owners are unaware of this or simply neglect to do so which can then lead to expensive repairs.
The Waterproofing layer of decks and balconies can be very expensive to replace especially when there is water damage due to deferred maintenance. We’ve written this article to help owners determine what type of deck they have, what type of maintenance it requires, and how much it costs to repair a waterproof deck.
As a licensed general contractor with over 20 years of experience, we have repaired and waterproofed countless decks across SoCal and we’ve written this article to help you understand how much you should expect to pay to repair your balcony or deck. Here is what you will learn in my article:
Why Does Waterproofing Cost So Much?
Best Practices for Waterproofing Decks
Balcony decks can be found in two-story homes, but are more commonly found in larger apartment and condo buildings. In this section, we discuss the three most common types of decks you might encounter in Southern California.
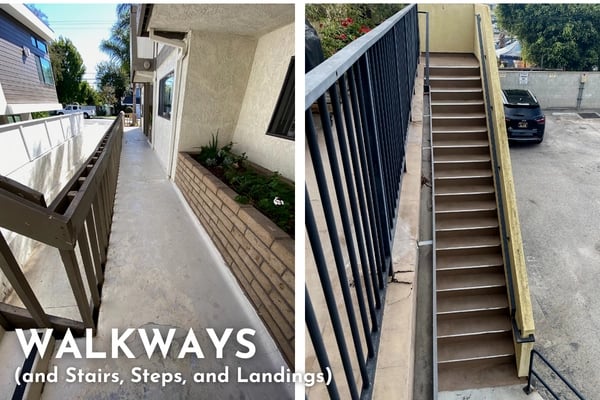
Cantilevered Walkways are especially common in apartment buildings and outdoor shopping plazas. This type of walkway is distinct because it protrudes from the structure on a single side, this means that the walkway is suspended and has no post underneath it for support.
These types of walkways are heavily engineered and require proper load calculations. They rely on a cantilever force of the lumber extending 3 times the width of the walkway into the building.
Repairing or replacing the waterproofing layer on this type of deck is easy to replace, but if the structural framing is damaged, the unit must be vacated to replace the damaged floor framing system. These are some of the most expensive walkways to repair.
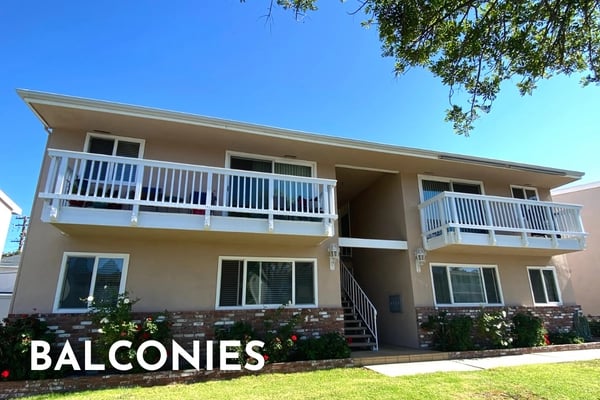
Balcony Decks, or “Lanai” as they are known in Hawaii, are the second most common type of waterproof deck. Balconies can be cantilevered or supported by traditional framing methods. They are easy to fix but in cases of condos or apartments, they can be disruptive to the inhabitants because the materials must be brought in by the front door of the unit.
The process to repair or replace the waterproofing layer on this type of deck is easy, but framing repairs can be expensive, especially since most balcony decks are cantilevered. These are some of the most expensive walkways to repair luckily most balconies are small.
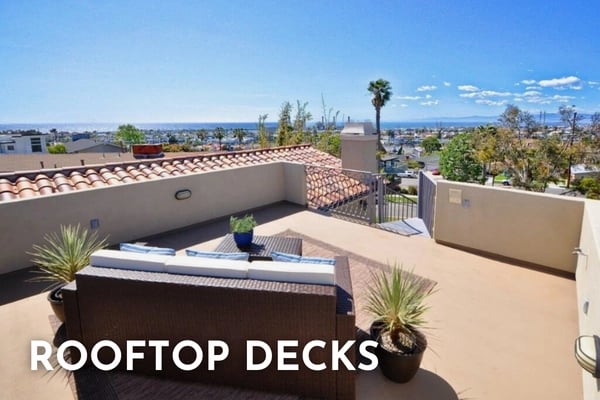
Rooftop decks are the least common type of deck in Southern California, but they are easily found in the South Bay and other coastal cities. You can find them in Malibu, Pacific Palisades, Santa Monica, Hermosa Beach, Manhattan Beach, and Redondo Beach.
Rooftop decks are typically found in large apartment buildings or condominiums that have a flat roof and will likely have dwellings directly below them. When a rooftop deck leaks it can cause several thousand dollars worth of damage, water enters the ceiling of the unit below and can damage personal belongings.
This type of waterproof deck can be repaired easily, but the repairs can be costly because the decks are commonly large ranging from 300 to 600 square feet. Some rooftop decks that we’ve inspected are more than 1,000 square feet in size.
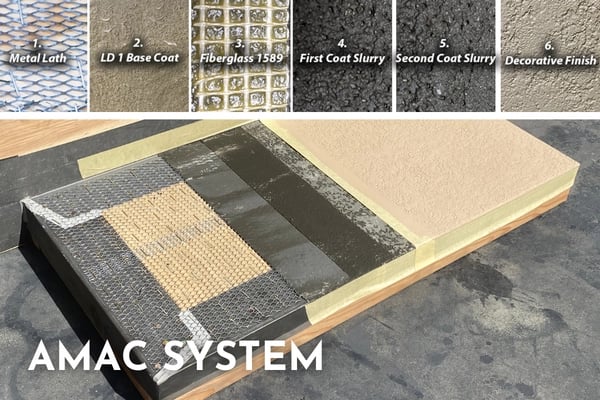
The waterproofing system is what keeps water and ambient moisture out. It consists of a lath and mortar bed layer, combined with a fiberglass mesh, texture coat, and top coating. This system is what you see and walk on.
One of the most trusted names in waterproofing systems is Life Specialty Coatings, a local Southern California-based manufacturer of waterproofing systems and components. Their AMAC system, which consists of a metal lath reinforced with an acrylic fiber mesh, is one of our preferred solutions when repairing walking decks, balconies, corridors, and stairs & landings.
The AMAC system is the best solution when completely replacing a deck. This system is typically placed over new plywood. This system has a 10-year warranty.
But annual maintenance is performed and if the topcoat is re-applied every 5 years, the warranty is extended to 20 years. It is a phenomenal system. A repair of this magnitude will add between $25.00 to $38.00 per square foot.
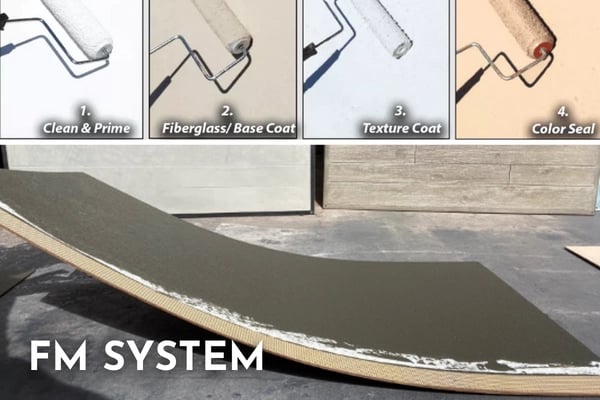
In cases where the existing plywood does not need to be replaced and can be used, the FM System from Life Specialty Coatings can be a great and affordable alternative.
The FM (or Fiberglass Mat) System is an affordable yet durable all-acrylic waterproof system designed for low pedestrian-traffic areas. The picture above captures the strength and flexibility of the system.
Traditional mortar layers crack and flake when exposed to this level of stress which can lead to pronounced leaks. The FM System can be warranted for a maximum of 5 years.
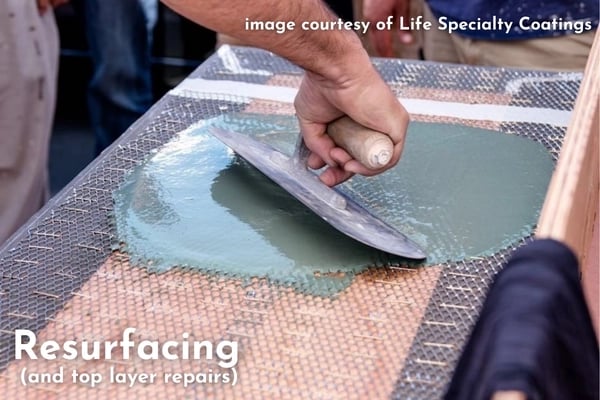
More often than not, if the waterproof layer is suffering from cracks the plywood subfloor will have some type of water damage. In many cases, the subfloor plywood has dry-rot damage or is undersized (when compared with modern specs) and can suffer significate flex.
Subfloor flexing will reduce the expected service life of most waterproofing systems. However, it is possible to come across a balcony or deck that has only suffered damage or aging on the waterproof layer. In these cases, the subfloor can remain in place and the waterproof system can be placed upon the existing subfloor.
This is only possible if leaks are minor and damage has not become advanced.
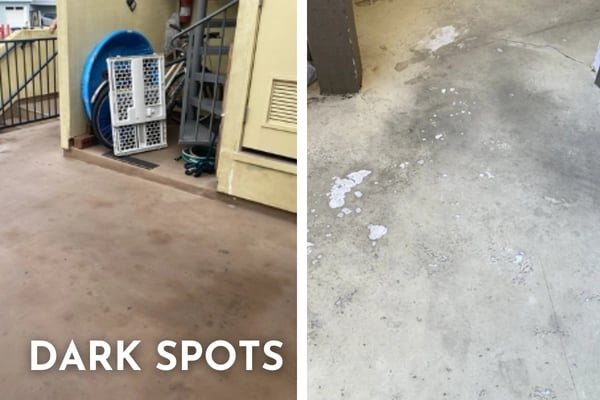
In the picture above, you can observe discoloration in the top waterproofing layer. This discoloration demonstrates the starting phase of deterioration. Water in this section has not commenced penetration. If the entire deck was in the same condition, it is possible to just place a new layer over the existing system, but this scenario is uncommon.
Replacing the subfloor will require the entire demolition and disposal of the existing subfloor, installing new plywood sheathing, and all new flashing along all walls and deck edges.
Doors will also need to be removed and replaced in order to adequately flash under the thresholds. A repair like this adds about $8.25 to $15.50 per square foot to the cost of the deck replacement.
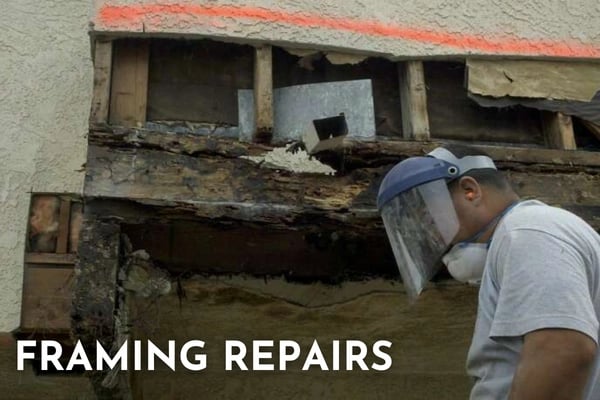
Repairing structural framing damage is very expensive. This repair is the most expensive to repair especially in cases where years of neglect and differed maintenance has caused extreme damage.
In the picture below you can observe extreme rotting due to a failed waterproof layer. Water and moisture destroyed the subfloor plywood and the structural framing. The longer the exposure to water the greater the damage.
When repairing balcony and deck framing, complete demolition of the top waterproof and subfloor layers is necessary. As such, all three layers (framing/subfloor/waterproof layers) need to be replaced.
This cost is hard to gauge because it depends on the amount of damage. Expect to pay between $9,500.00 for a small (80 square foot) deck to possibly $29,000 for a larger (350 square foot) repair.
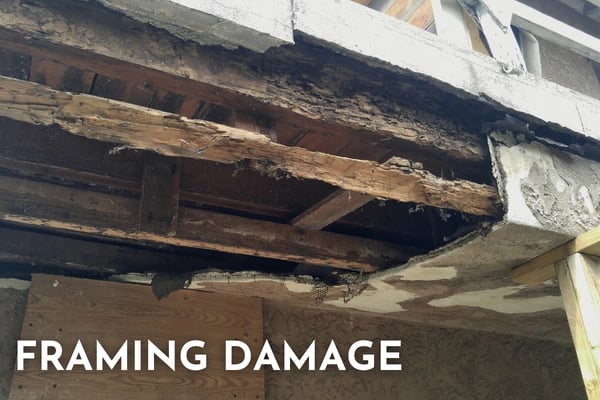
The cost to replace a waterproof deck has two distinct factors: Framing repair costs and waterproofing system repairs. Not all decks require Framing repair components, but all decks require a certified waterproofing system.
We will cover each component in detail and apply a cost per square foot so that readers can use this pricing to determine the potential cost of replacing their respective deck. Handrail replacement costs are not included in this pricing methodology. Neither are door replacements, only the cost to flash under the door.
It should be duly noted that this cost will be incurred but for the purposes of this article, they are not included.
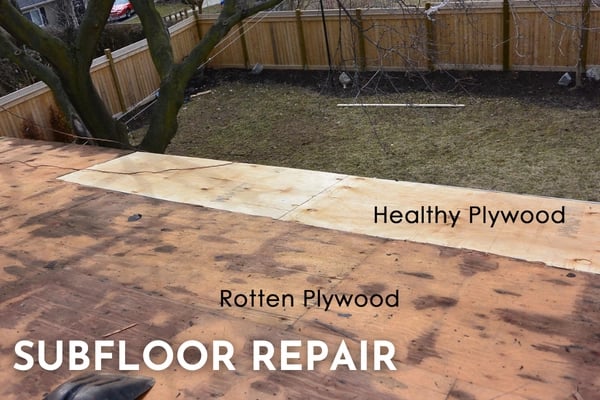
In almost all a case the subfloor is undersized 5/8” plywood. Seldom are the butt joints property blocked to lessen flex between the plywood sheets. We almost always assume that the plywood is undersized due to the flex visible during the site inspection.
The scope will include the perimeter flashing between all walls and the deck surface. Edge flashing must be installed at the edge of the deck. All doors must be removed to properly flash under the doorway.
Sliding doors, when installed incorrectly, are often a culprit of water intrusion. If this is the case, the cost of plywood and lumber for perimeter blocking is included. Stucco repair along the bottom of the wall will also be nesessary. If no stucco is present, then replacement of siding should be considered.
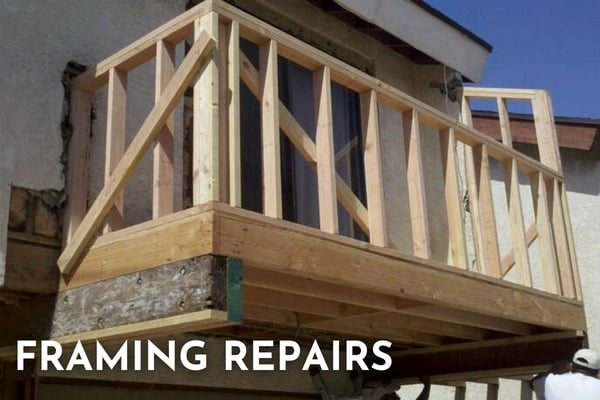
This is the most difficult cost to assess because the structural framing is completely hidden from view. A building can have tremendous structural framing damage caused by years of water intrusion.
The structural framing can be damaged by fungus growth, dry rot, and termite. When the wood becomes wet the subterranean termites come in full force.
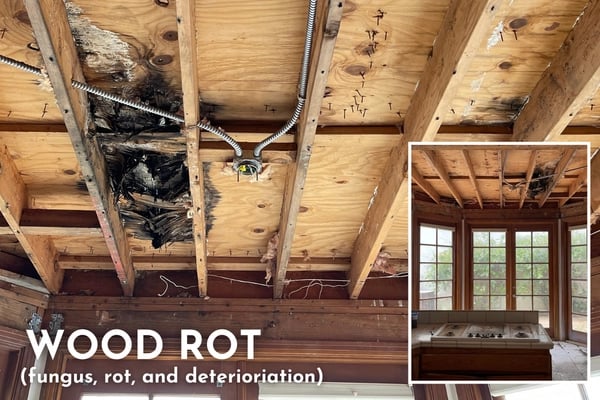
Signs that structural framing damage exists. Stucco in the area below the deck will become loose and wood can be seen as dark and fibrous.
In some cases, you can see the rust of the metal lath and other metal flashing that has rusted and allowed water to enter.
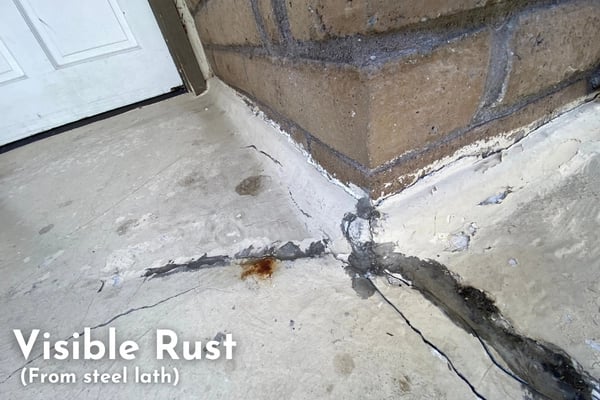
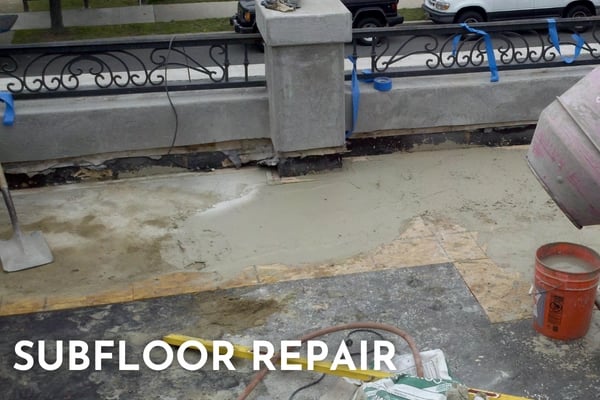
When waterproofing decks, it is critical to have a stiff subfloor. Any flexing and plywood joints will cut the life of the deck waterproofing by 50% of the lifespan. Most visible cracks are caused by the subfloor flexing.
The constant micromovement caused by foot traffic causes the but joint to stress and eventually break the waterproofing membrane. Making the floor stiffer can best be done by removing the existing 5/8” subfloor and replacing it with thicker plywood. The minimum thickness of the new plywood subfloor should be ¾” but if possible, thicker is better!
We prefer to use 1 1/8” CDX (bonded plywood veneers) plywood whenever feasible. We do not recommend OSB (Oriented Strand Board), this type of plywood sheathing should not be used.
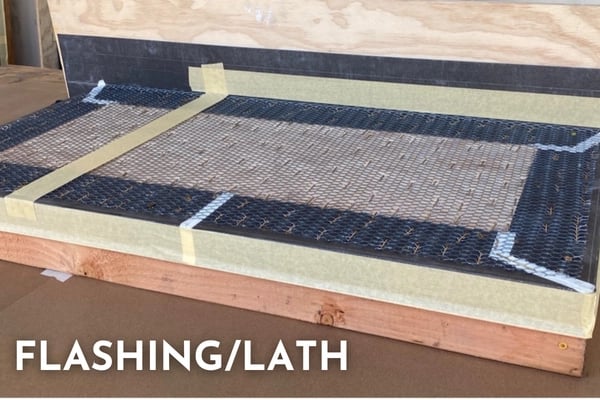
New flashing should always be installed when repairing waterproof balconies and decks. All sliding doors should be replaced, and metal flashing should be installed under the door. Existing doors are a major entry point of water.
The only way that the waterproofing can be guaranteed is to install all new flashing and drip-edge along the walkways. Balconies must have new scuppers appropriately sized for the volume of water dropping on the balcony surface.
A simple calculation can be made using the square footage of the surface above the balcony that draws water to the deck surface. The assembly above shows the necessary flashing from the deck to the wall, and from the edge of the deck to fascia (with masking tape applied).
The metal lath is for the mortar bed. The only way to be certain that the flashing is correct is to install new flashing at the time of repair.
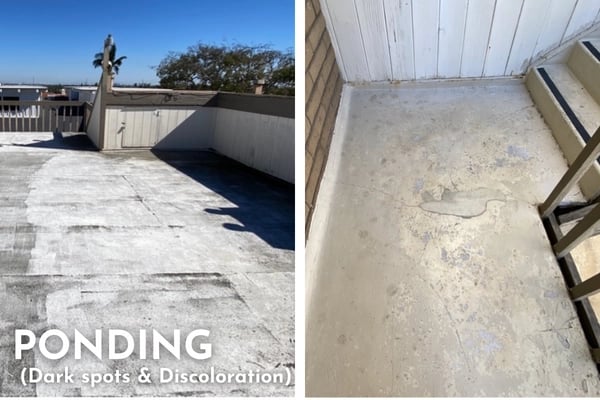
The deck surface must have a 2% slope to direct water runoff toward the drains and scuppers.
In layman’s terms, a slope of ¼ inches per every linear foot is required per code. For example, if you have a span of 10 feet from the high point to the nearest drain, you must create 2.5 inches of slope. This can be achieved in two methods, lumber or float.
Waterproof decks that do not have the proper slope will allow water to puddle and pond along the lowest points, and damage the surface of the decking membrane. Blistering will soon occur and inevitable water intrusion.
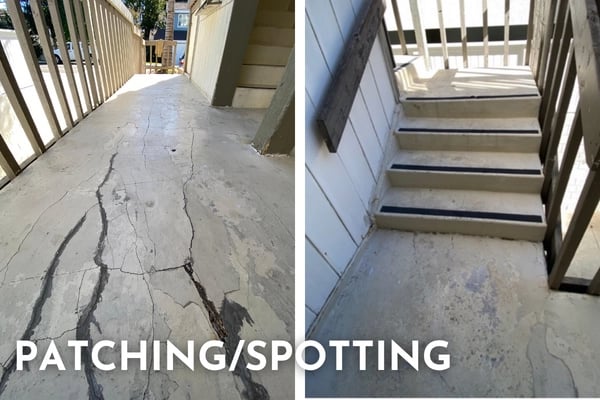
Proper deck maintenance every 5 years will preserve a watertight surface for decades. In the images below the surface of the walkways look like it has been patched one too many times with different materials including elastomeric paint and lightweight plaster.
Water pools show dark stains on the surface of the walkways. Eventually cracking and blistering of the top layer show and allow water to penetrate. Dark and discolored spots on the surface layer are an indicator that water is ponding and potentially leaking
Repairing balconies and decks is no easy task, especially when they are elevated or located on large multifamily properties. That's why hiring a contractor who "knows what they are doing" is essential. Most waterproofing contractors will not perform structural framing repairs.
They will solely focus on the "top" waterproofing layer because demo & framing work takes so much more time and is a lot more complex. If you see cracks in the walkway or corners, you should seek the counsel of a qualified contractor.
Property owners and property managers should be aware that if structural framing damage is discovered, the services of a Licensed Structural Engineer (SE), in conjunction with a Licensed Contractor, should be hired to assess the extent of the damage and propose a proper repair.
If the project involves a Homeowners Association (HOA), and the unit count is larger than 10-15 units (or taller than 2 stories) an engineer may be required by certain local municipalities and Building Departments.

Need help with a balcony or deck? My company has been building and repairing wood-frame structures like homes and multi-family buildings for over 18 years. Bay Cities Construction can help you with any resurfacing or balcony & deck repairs your property might have. Book a consultation today and one of our team members will contact you right away.

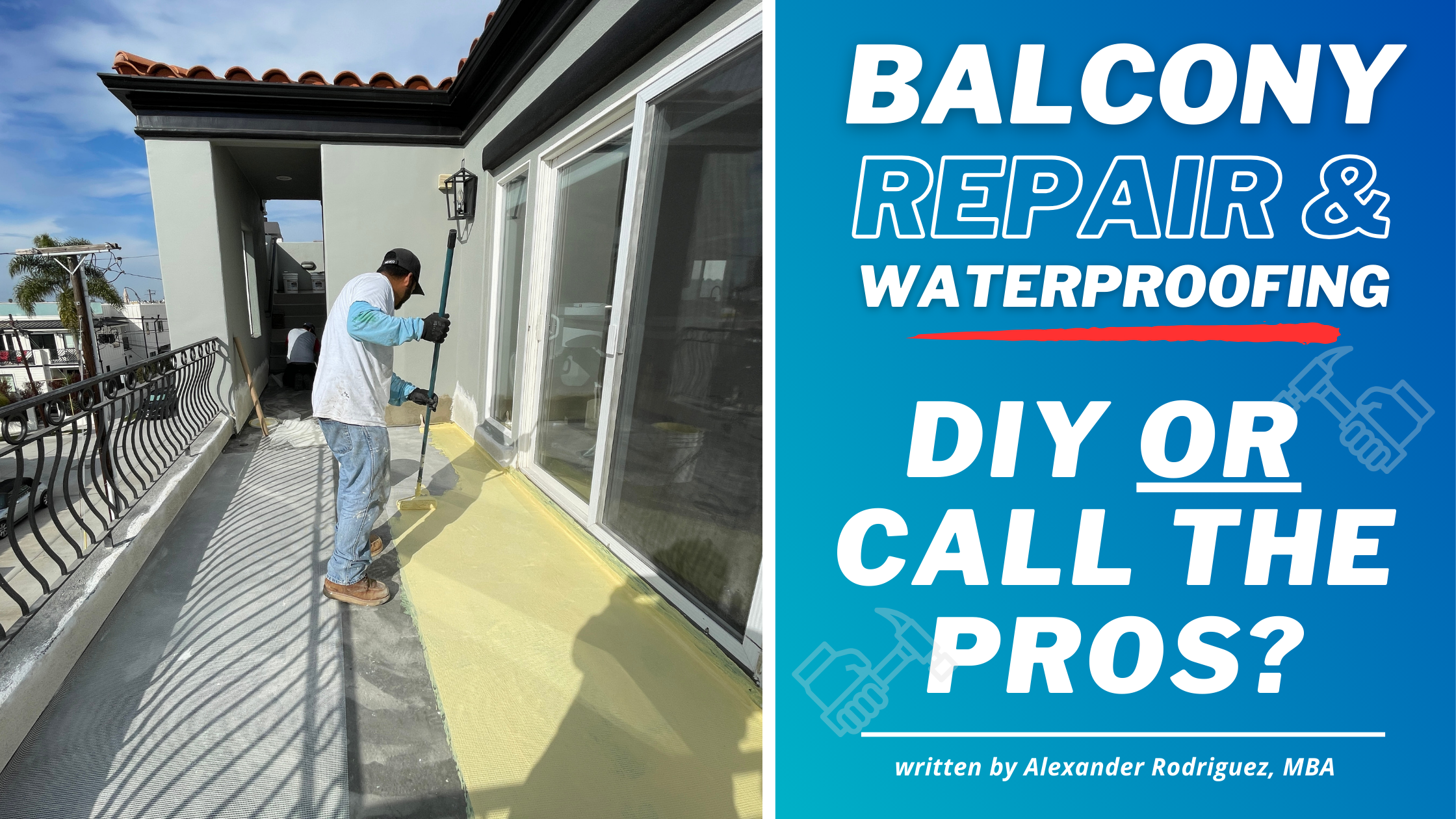
Picture this: a warm cup of coffee in hand, the gentle morning sun kissing your face as you take in the breathtaking cityscape from your balcony. Or...
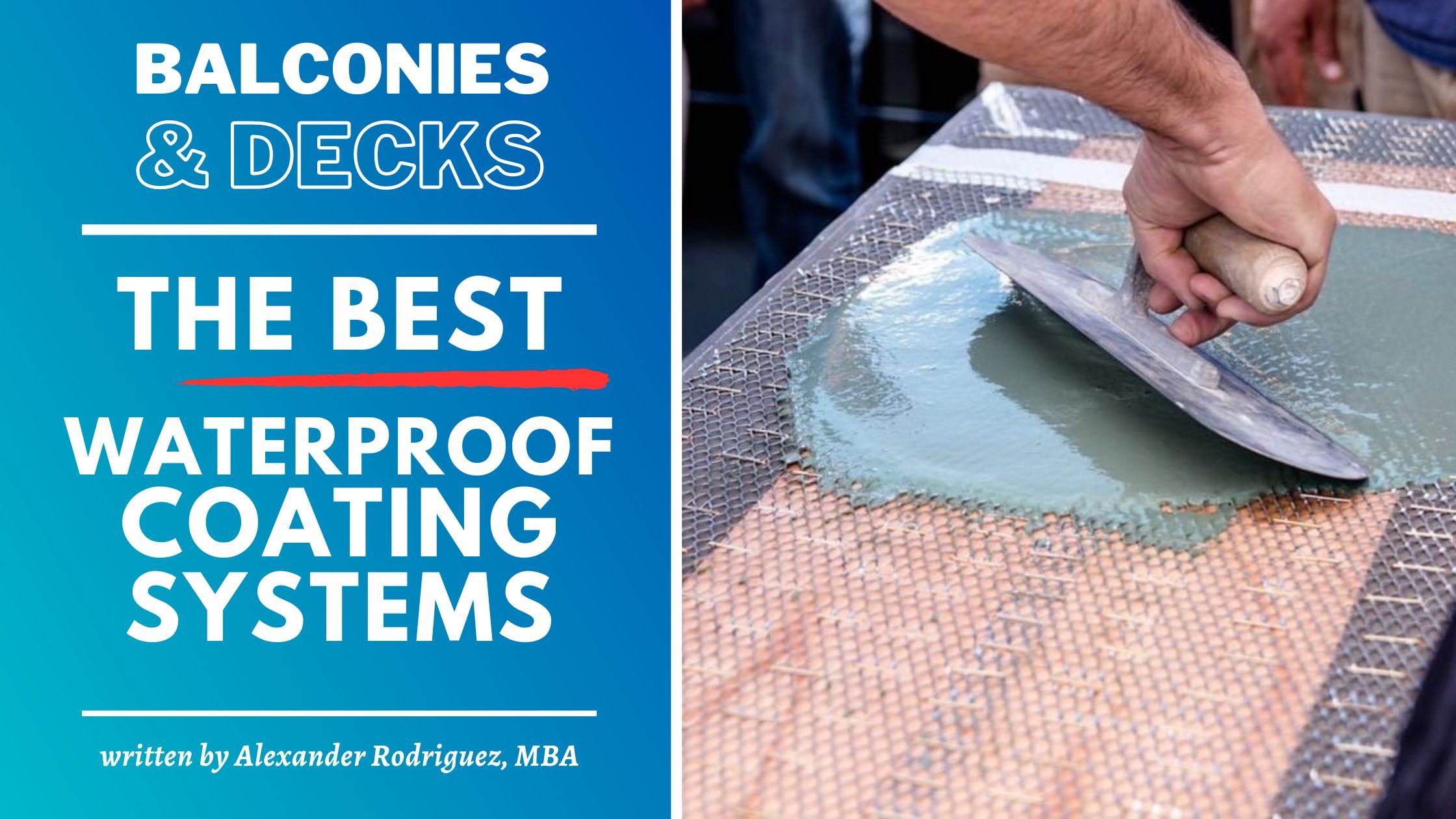
Property owners and managers have plenty of options to choose from when it comes to waterproofing a deck or balcony. So how do you choose the best...
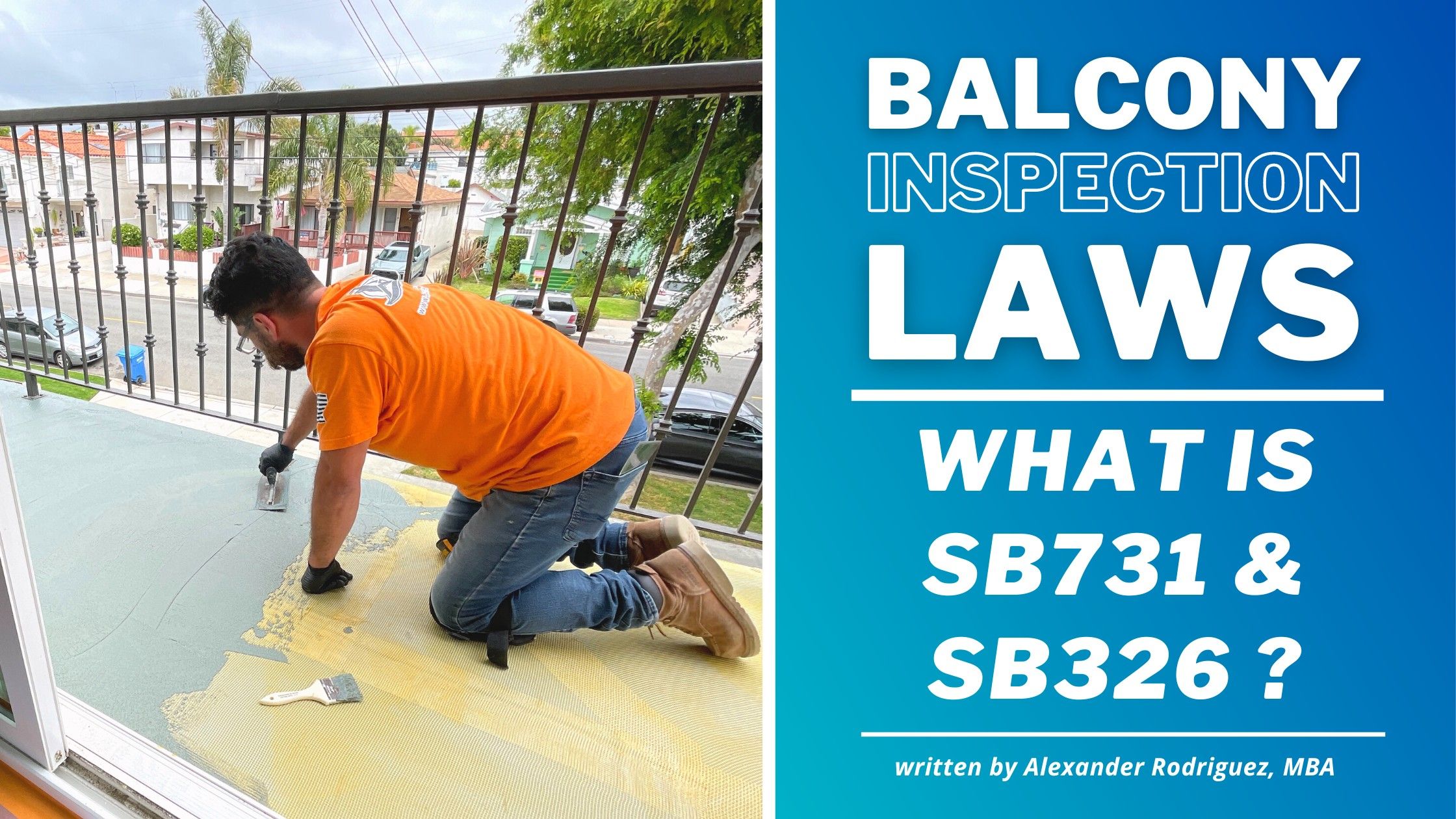
If you own or manage a multifamily property you've probably heard about the so-called 'balcony inspection bill. So just what are SB721 and SB326? In...