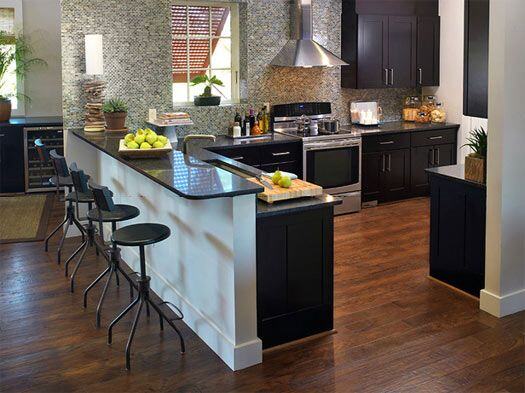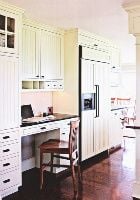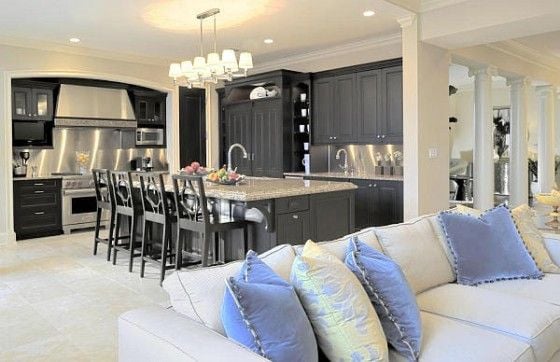Kitchen Cabinetry for Storage and Organization
The never ending dilemma for everyone is “not enough room.” Kitchen cabinet trends today include awesome storage and organization solutions to keep...
If you’re contemplating a kitchen remodel, you may want to examine your existing space and consider a floor plan that will complement your home and function to the needs of you and your family. There are 6 common floor plans: I- shaped kitchen, a galley kitchen, an L-shaped kitchen, U-shaped kitchen, G-shaped kitchen, and an open kitchen floor plan.
an L-shaped kitchen, U-shaped kitchen, G-shaped kitchen, and an open kitchen floor plan.
Here are some things to consider before deciding on your new kitchen layout:

Not everything on the list will fit everyone’s needs, but they are things to consider and wean out to ensure you are able to utilize the most out of your kitchen.

 type of occasion.
type of occasion. separating wall between the kitchen and the next room, therefore making it open. This type of kitchen design layout creates a better flow of traffic and makes the space functional for entertaining.
separating wall between the kitchen and the next room, therefore making it open. This type of kitchen design layout creates a better flow of traffic and makes the space functional for entertaining.So there you have it, the 6 most popular kitchen layouts. For further questions about how you should layout your kitchen, please do not hesitate to ask.

The never ending dilemma for everyone is “not enough room.” Kitchen cabinet trends today include awesome storage and organization solutions to keep...

Homeowners usually only recognize worn flooring, aged countertops, and old cabinets as a sign that their kitchen is outdated. The appearance of your...