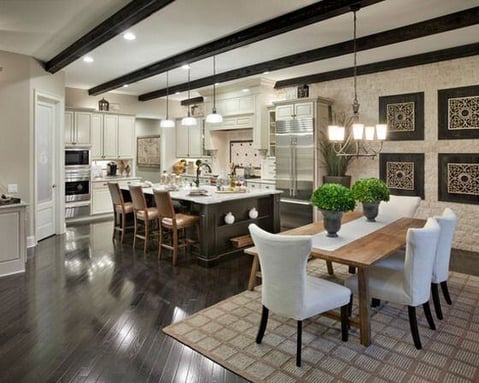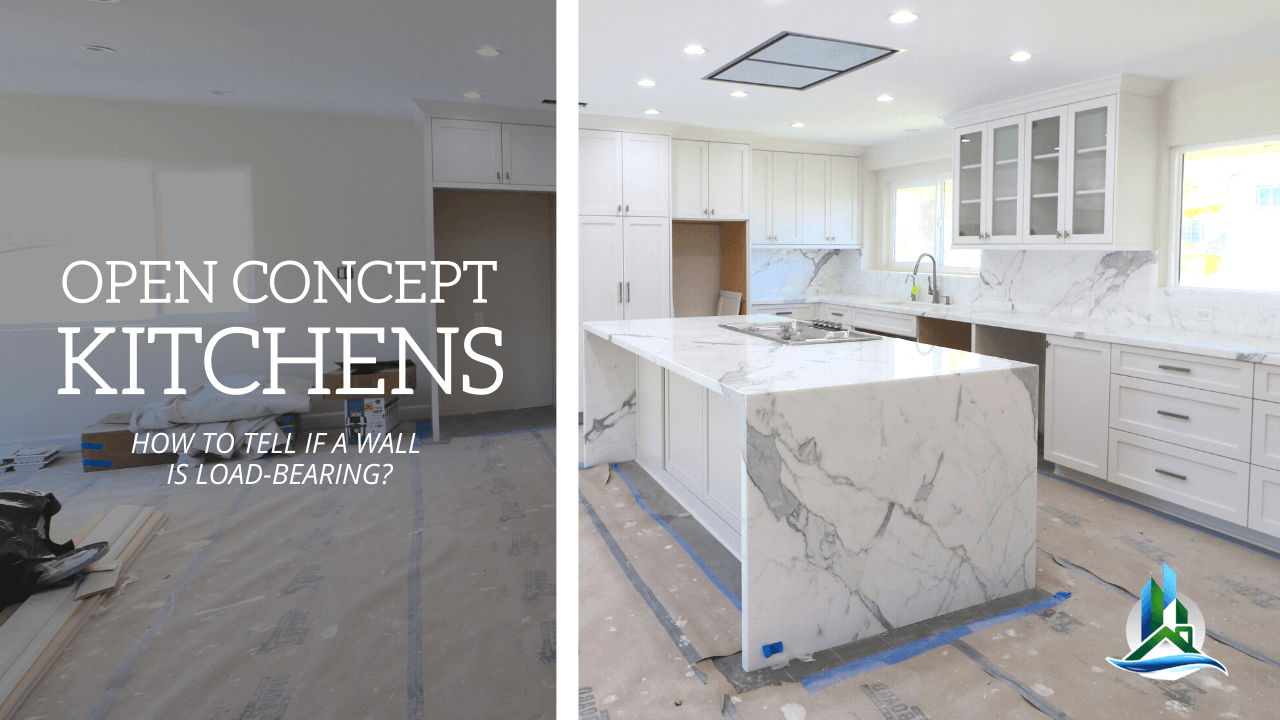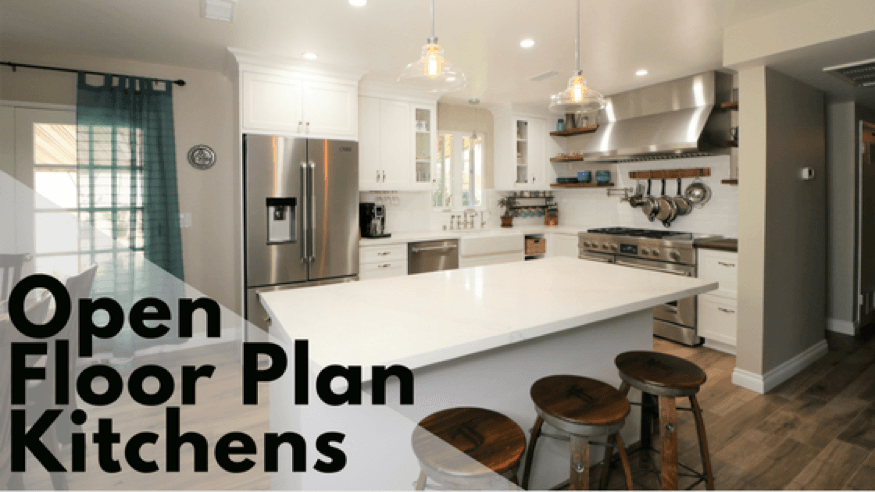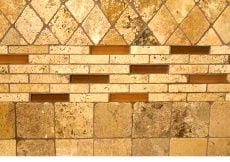Open Concept Kitchen Remodel | Removing Load Bearing Walls
One of the most popular trends in kitchen remodeling in Los Angeles over the last 5 years has been to expand the size of the kitchen by removing...

Open kitchen layouts are extremely popular today. Many people use their homes for entertaining or
during the holidays. It creates an environment that is more welcoming and communal, and as an added bonus it creates the illusion of more space!
 If you’re remodeling your home and want to create and open kitchen floor plan, there are several ways that you can go about it. Not every option works well for every kitchen.
If you’re remodeling your home and want to create and open kitchen floor plan, there are several ways that you can go about it. Not every option works well for every kitchen.
While these are just a few techniques that a contractor may use to create an open kitchen layour, the best is to call a contractor. They will come out to your home and assess your project. They will then be better able to gauge exactly what needs to be done and how much it will cost to get your open kitchen.

One of the most popular trends in kitchen remodeling in Los Angeles over the last 5 years has been to expand the size of the kitchen by removing...

Open floor plans for the kitchen are extremely popular today. It is the most requested design we see during our kitchen remodeling consultations, it...

How to Choose the Right Kitchen Tile? Tile can be used anywhere in a home because it is durable, beautiful, and water resistant. With so many options...