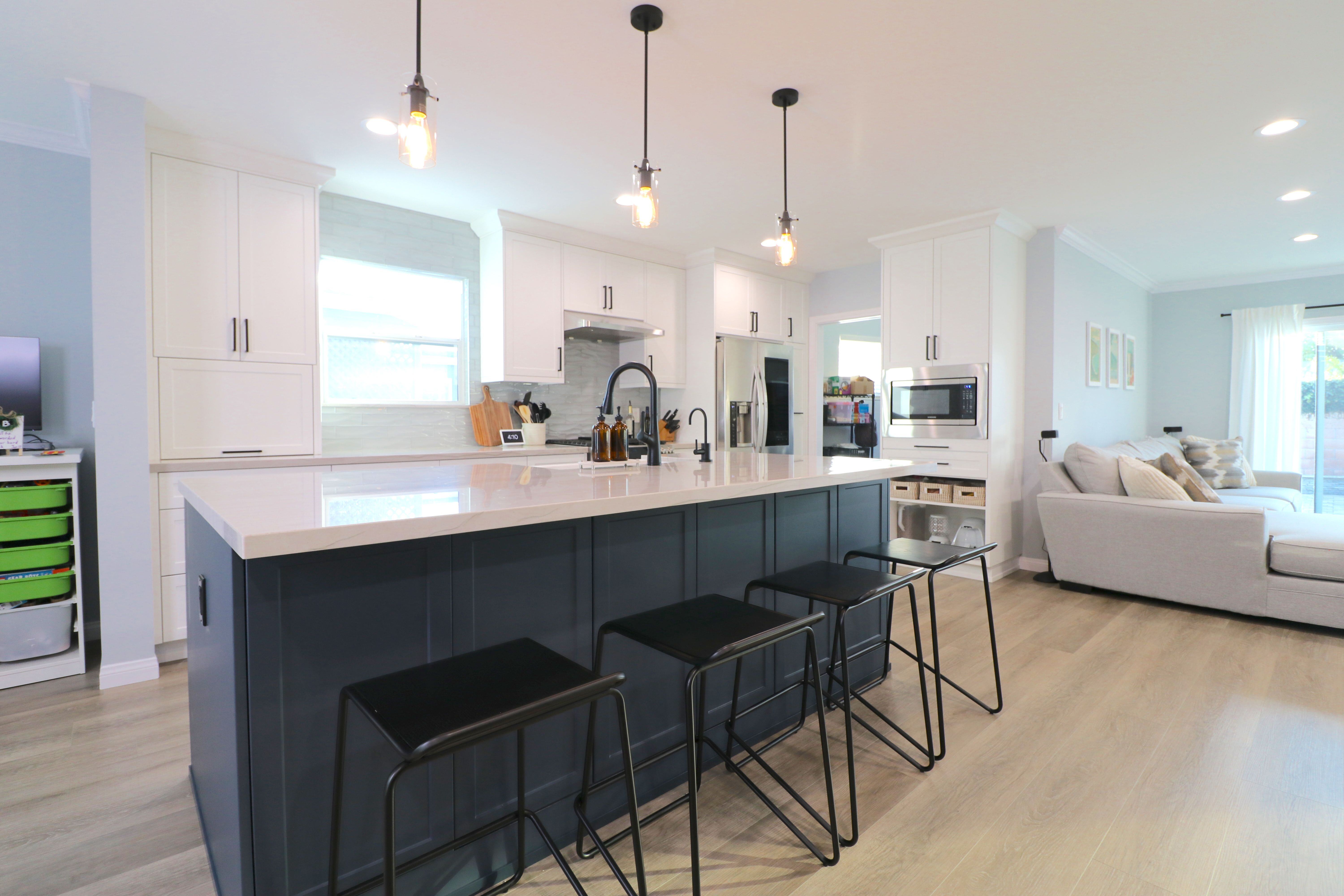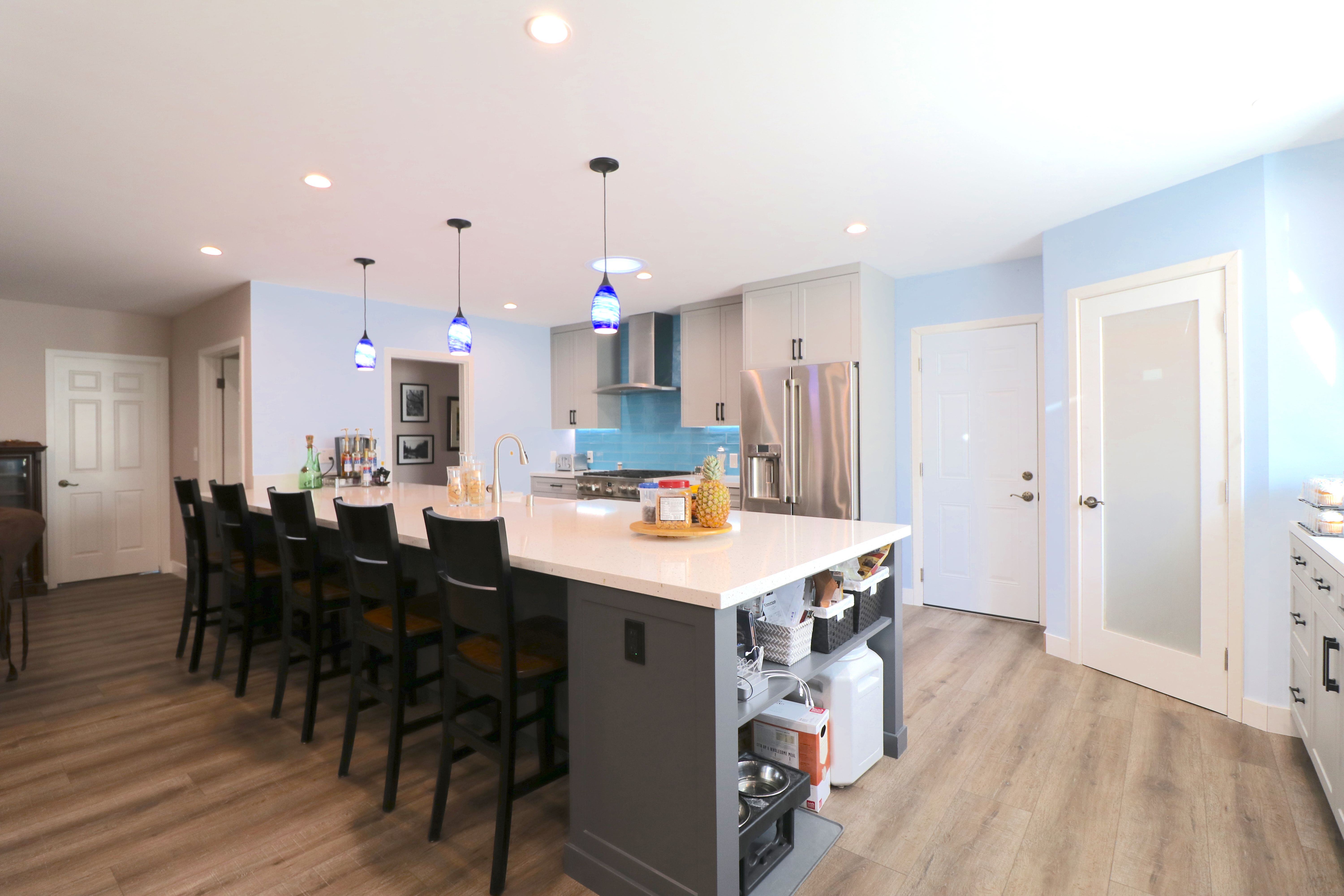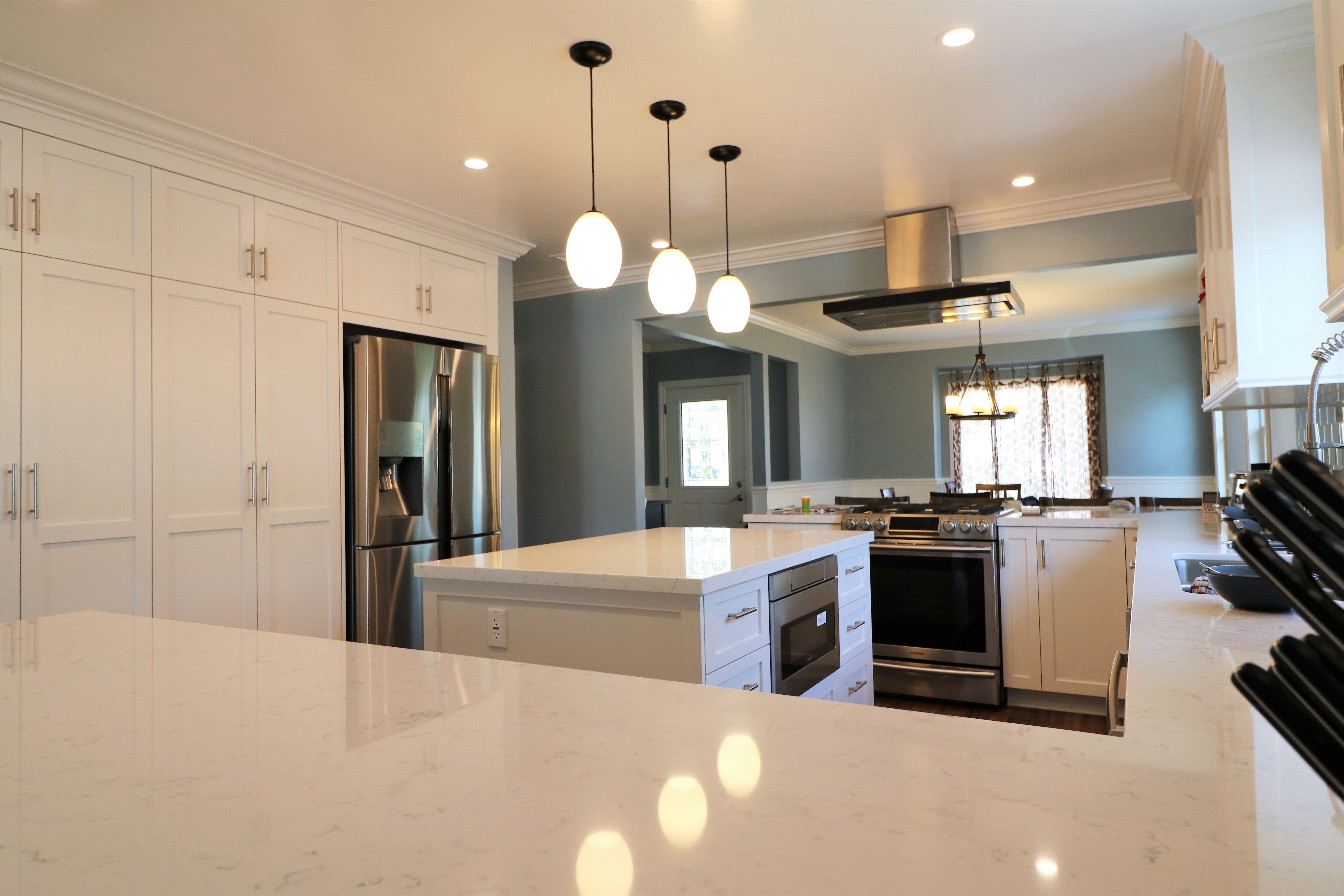Muise Residence: Open-Concept Kitchen Remodel in Torrance, CA webp
BAY CITIES CONSTRUCTION REMOVED TWO WALLS TO CREATE AN OPEN-CONCEPT KITCHEN.
1 min read
Bryan E. Apr 21, 2022 4:30:00 PM

The Bantug family hired Bay Cities Construction to design, remodel, and refresh their 1950's tract home in the madrona neighborhood of Torrance, CA
This older home featured a retro sunken (step down) living room that the owners wanted to get rid of it pronto.
There were also two walls (one load-bearing, one non-load bearing) that the owners wanted to remove in order to get the open kitchen they had always dreamed of.
Our team made major structural alterations in order to remove the two walls, our first task after demolition was to install new engineered beams & steel shear-wall panels and then filled in the sunken area by installing new floor joists.
The kitchen got a brand new center island, with new custom cabinets, a new apron sink, a new tiled backsplash, new pendant lights, electrical upgrades, interior paint throughout, and new flooring throughout. The new floorplan gives the homeowners enough space to host Sunday brunch and family gatherings.
Want to see us in action? In the video above you can see how amazing this kitchen turned out. That's why they call us open layout experts. We are thrilled to have worked for this family. Bay Cities Construction provided Interior Design Services, Architectural & Engineering Plan services, City Submittal & Permit services, Project Management services, and Construction/Remodeling Services.

BAY CITIES CONSTRUCTION REMOVED TWO WALLS TO CREATE AN OPEN-CONCEPT KITCHEN.

Bay Cities Construction transformed this kitchen in Redondo Beach, CA.
.jpg)
Fantastic kitchen transformation was designed and built by Bay Cities Construction. Our design team had a great time creating this open space for a...