What is Earthquake Brace + Bolt Retrofit? Seismic Retrofit Protection
We all know that California is ‘Earthquake Country’, but did you know that nearly every neighborhood in Los Angeles is near an earthquake fault?
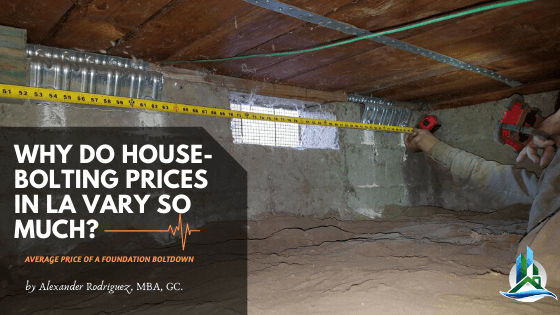
I don’t want to scare you, but did you know that there are over 140 faults in Southern California? According to the Southern California Earthquake Center these 140 faults are capable of producing “moderate to large earthquakes” (Plesch, 2007).
This means that nearly every neighborhood in Los Angeles County is within 5-miles of a known fault. If the recent Puerto Rico or Ridgecrest Earthquakes have taught us anything it’s that we should always be prepared for an earthquake – and a seismic retrofit can help. A foundation boltdown Is a seismic retrofit for homes with a “raised foundation”, it’s an easy and economical way to protect your home from earthquakes.

I want to help you understand how much you can expect to pay when retrofitting your foundation. Depending on the size and condition of your existing foundation, a seismic retrofit can be really affordable. About 85% of all boltdown projects for single-family homes will cost between $5,000 and $15,000 for a modestly sized home. But there are other things you’ll need to consider like accessibility, cripple-wall height, existing infrastructure, and location. In the section bellow I’ll describe what factors affect construction costs and why house bolting prices can vary dramatically from one contractor to another. Keep in mind that the amount of labor required will vary greatly based on the design approach and on the size of the home. So lets get to it – Why do house bolting prices vary so much?
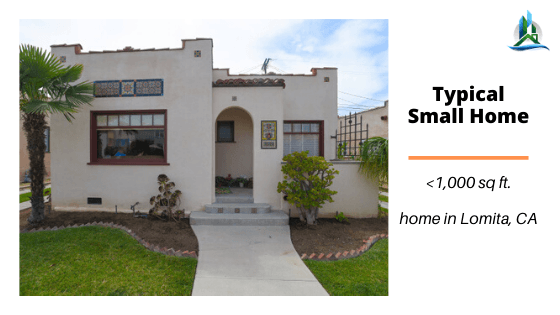
A small home between 700-1,000 sq ft with good access to the foundation and in good condition can cost anywhere between $5,000 and $7,000.
When we describe a foundation being in “good condition” it means that the concrete stem-wall requires no repairs, the existing wood-frame does not require any type of repair, and there is good access to the foundation.
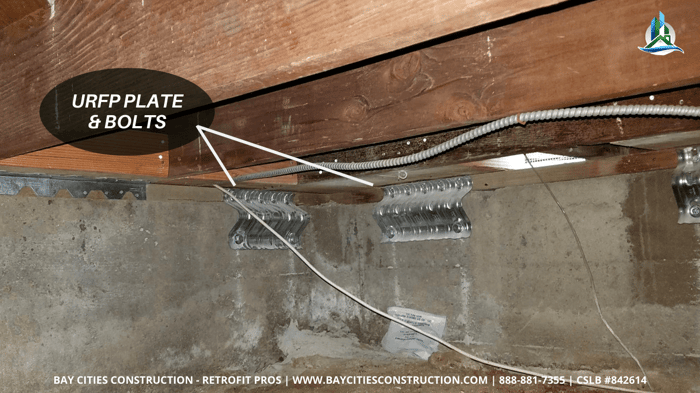
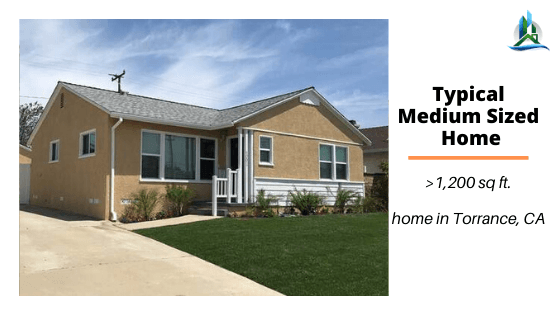
The typical home between 1,000 -1,500 sq ft with less than perfect access and in good condition can cost anywhere between $8,000 and $10,000.
A “comprehensive” project means that additional hardware & new framing elements are being introduced to reinforce the entire foundation.
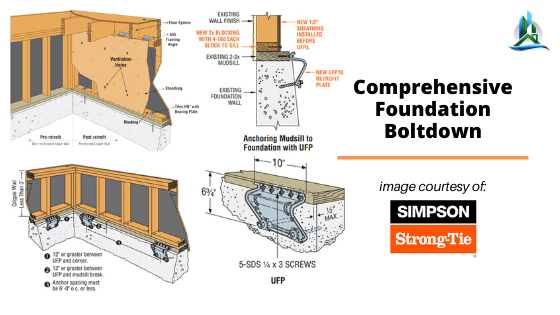
Homes we describe as having “less than perfect access” means that the crawl space is tight (anything less than 24”) which makes construction work difficult, otherwise the foundation is in good condition and requires no significant repairs.
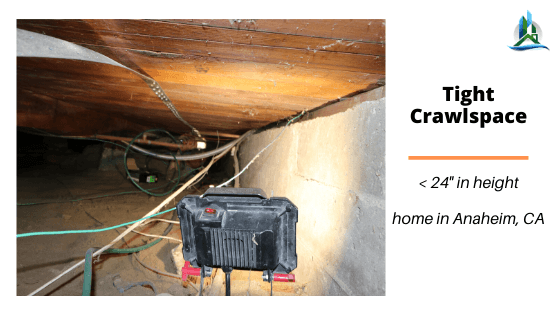
The typical home between 1,000 -1,500 sq ft with bad access to the foundation but in otherwise good condition can cost anywhere between $10,000-12,000 to retrofit.
We describe “bad access” as any foundation with a crawl space that is less than 16” and requires only minimal repairs. The tight spaces cause tight working conditions that will extend the length of the project.
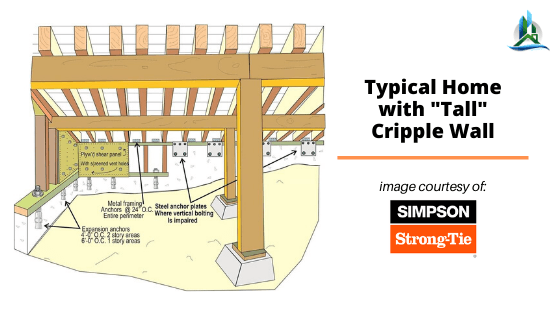
A Comprehensive Retrofit for Large Homes that is larger than 2,000 sq ft can cost upwards of $18,000 to bolt the foundation.
Larger homes with cripple-walls taller than 24” inches will require an engineered solution to provide a truly comprehensive solution. A “comprehensive” project means that additional hardware & new framing elements are being introduced to reinforce the entire foundation and existing wood-frame to create a real solid foundation that can withstand almost anything.
Cripple walls are sued to support the structure between the foundation and the floor framing and to elevate the home. Tall cripple walls will require additional sheathing with rigid ‘structural plywood’ to create a shear resistant system – making it resilient.
The prices we have cited above are guidelines for the purpose of helping the reader understand the different price points you can expect to retrofit and boltdown your home’s foundation. Different factors and site conditions can result in different costs for your project.
The amount of additional hardware and lumber added is dependent on the weight and configuration of your home’s foundation. Heavier buildings will require more hardware and additional framing added to effectively transfer seismic forces back to the foundation. Want to see how structures behave during an earthquake? Check out the video bellow courtesy of the NIED Institute & E-Defense Japan.
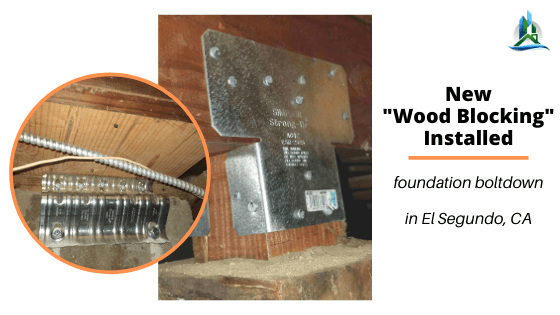
Many houses have subfloors and floor joists that have been exposed to moisture and water causing them to weak and brittle. In some cases, these floor systems should be repaired and reinforced with new wood members. The additional framing will help the floor framing-system to efficiently transfer seismic forces to the foundation. Keep in mind that in the event of an earthquake, weak members will be compromised and can behave like a hinge. The structure will always break at it’s weakest point. If your home’s frame & subfloor need repairs, you can expect to pay an additional $4,000 to $6,000 in labor and materials for your seismic retrofit project. You’ll also be adding 3 to 5 days to your project.
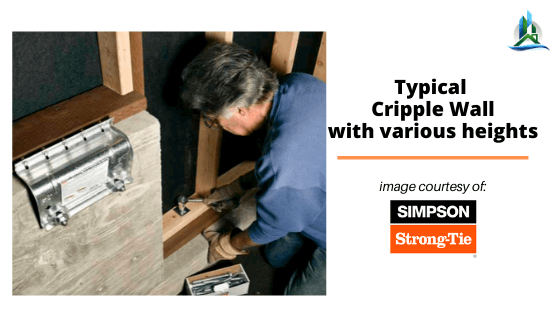
Unsure if you have cripple walls? The average single-family house does not have cripple walls, but homes without a flat grade (like homes on a hill or uneven slope) will often have cripple walls to create an even surface for the home to sit on. A seismic retrofit is highly recommended for homes with cripple walls, and even more so if the cripple walls are taller than 24”.
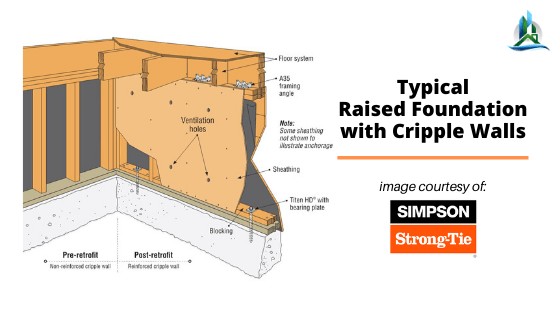
Cripple walls are weak and susceptible to damage in the event of an earthquake because they provide little resistance to lateral movement. The ground movement may cause the cripple wall to collapse, causing the structure to potentially roll over.
A seismic retrofit (bolting down your house) can help prevent damage to the foundation and the cripple wall. The cripple walls are reinforced by installing plywood sheathing and new blocking to reinforce the frame. Rigid structural (Type I) plywood is installed to resist lateral movement that is typically caused by earthquakes. If your home has cripple walls and requires sheathing you can expect to pay at least $5,000 dollars more and 3-5 additional days of labor.
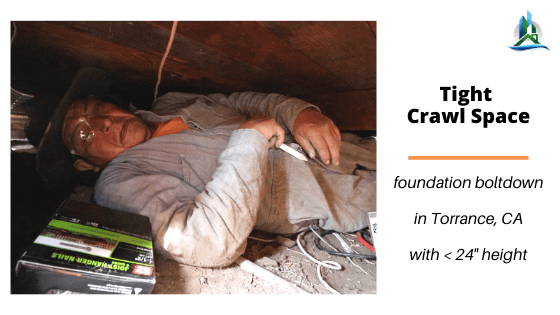
Just as I mentioned in a prior section, good access to the crawl space makes things so much easier. Homes with tight crawl spaces limit the movement of the construction crew causing an increase in project length and cost. It takes a lot longer to install new blocking and structural hardware. If your home’s crawl space is shorter than 24” you can expect to pay an additional $2,000 to $4,000 in labor in materials.
Remember that earthquakes are extremely powerful and cannot be contained, over millennia they have carved hills & mountains. The purpose of a seismic retrofit is to make the home’s frame & foundation perform better and withstand earthquakes. Adding the sufficient amount of hardware in combination with new lumber will help increase the buildings performance. Consider having a structural engineer or experienced general contractor look at the plans and give you input on the proposed design. Work with people that know what they are doing and can deliver what you need. True experts will have a body of work that can be seen and verified.

References:
1 - Plesch, Andreas., et al,, (2007) Community Fault Model (CFM) for Southern California, Bulletin of the Seismological Society of America, Vol. 97, No. 6, pp. 1793–1802, December 2007
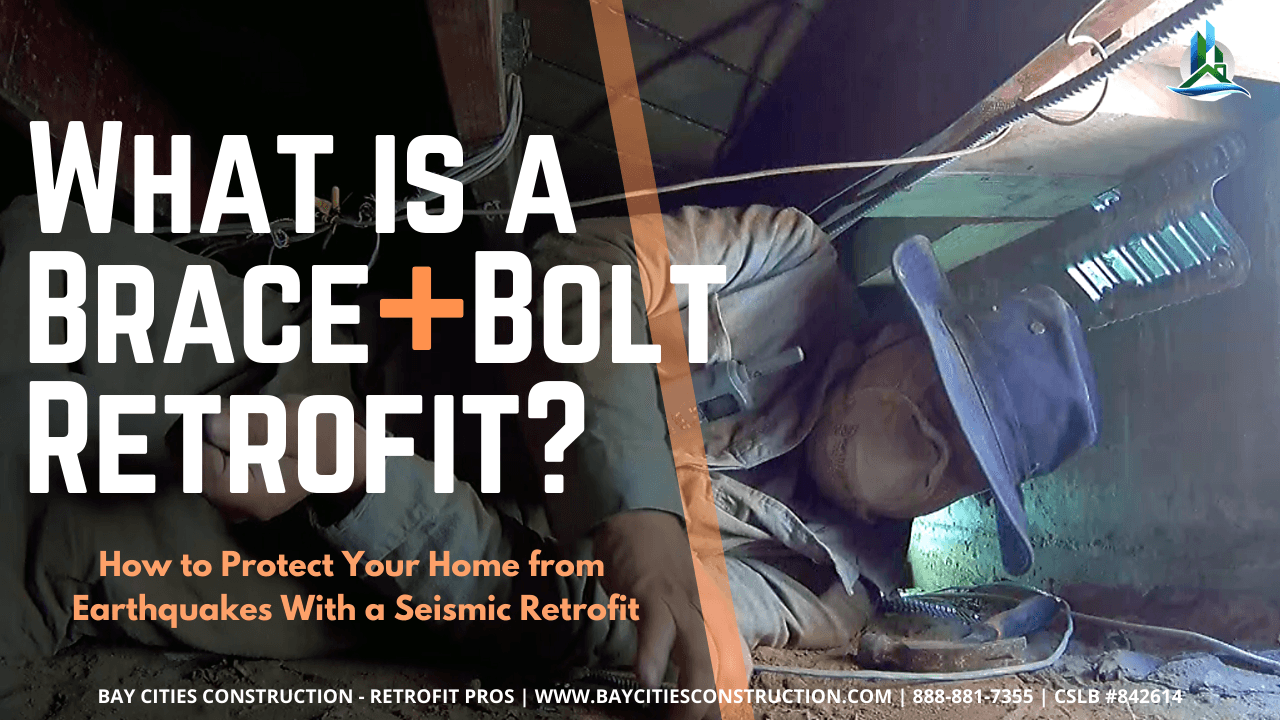
We all know that California is ‘Earthquake Country’, but did you know that nearly every neighborhood in Los Angeles is near an earthquake fault?
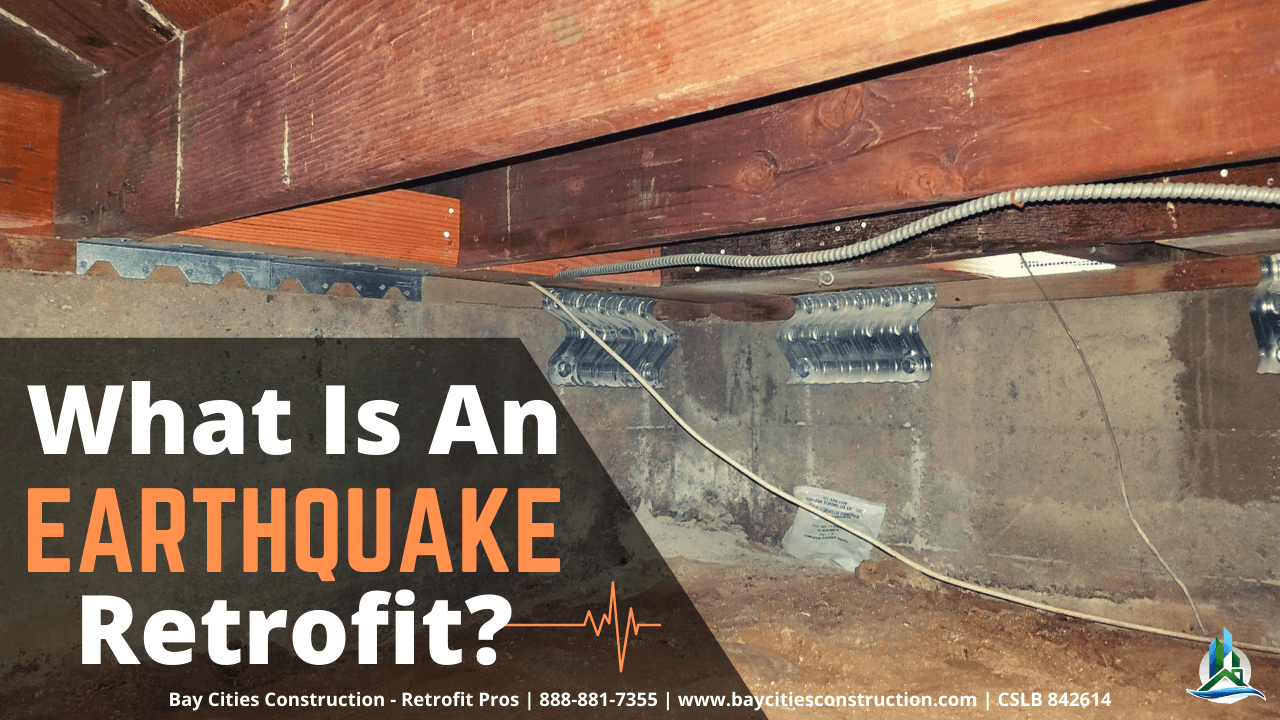
Ever since the Ridgecrest Earthquakes struck in July 2019, several friends and customers of mine have asked for my construction advice - they all...

Did you feel the recent magnitude 3.7 earthquake this week? It was near the Newport-Inglewood Fault Zone